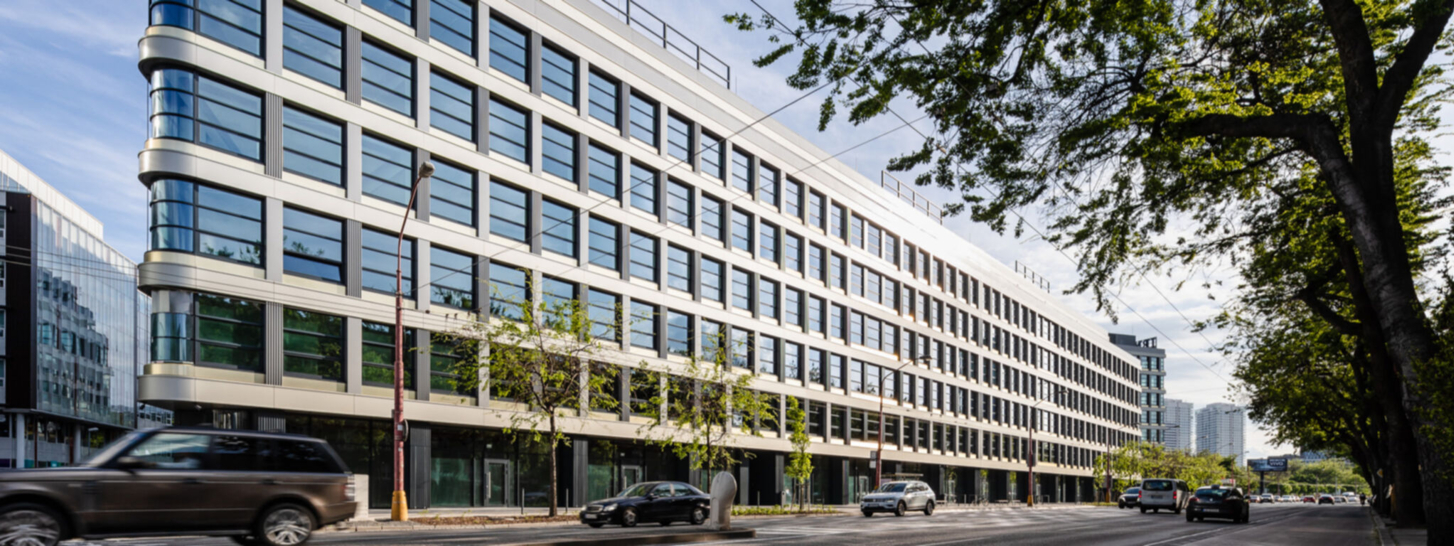For a moment of peace
The Apollo Nivy in Bratislava creates a symbiosis between an ideal working environment and space for relaxation. The design therefore includes 87,000 m² of working space as well as outdoor courtyards and terraces of a high standard. At the heart of the building is a harmonious atrium surrounded by greenery, seating and a water feature. This part of the Apollo Nivy invites people to take a break from the hustle and bustle of everyday life and can be used by both employees and the public. The entrances to the various facilities can also be reached from here. These include, for example, a canteen, a bistro, a grocery store and a bicycle café, from which you can go directly to a fully equipped bicycle center. This offers parking spaces for more than two hundred bicycles, a bicycle washing facility and modern changing rooms with showers.
 Belgium nederlands
Belgium nederlands Belgium français
Belgium français Canada english
Canada english Canada français
Canada français China chinese
China chinese Czech Republic čeština
Czech Republic čeština Deutschland deutsch
Deutschland deutsch France français
France français Hungary magyar
Hungary magyar International english
International english Italy italiano
Italy italiano Netherlands nederlands
Netherlands nederlands Poland polski
Poland polski Russia русский
Russia русский Slovakia slovenčina
Slovakia slovenčina Switzerland français
Switzerland français Switzerland deutsch
Switzerland deutsch Turkey Türkçe
Turkey Türkçe USA english
USA english
